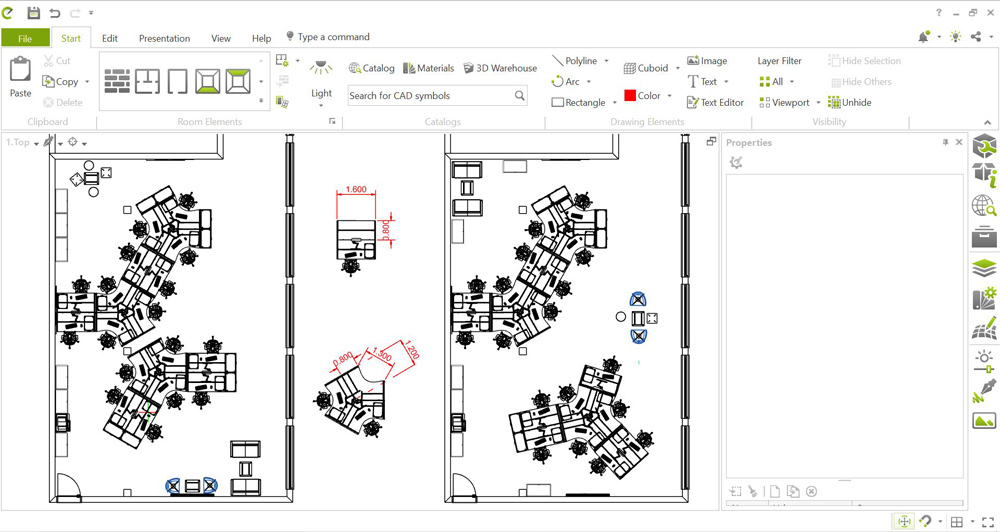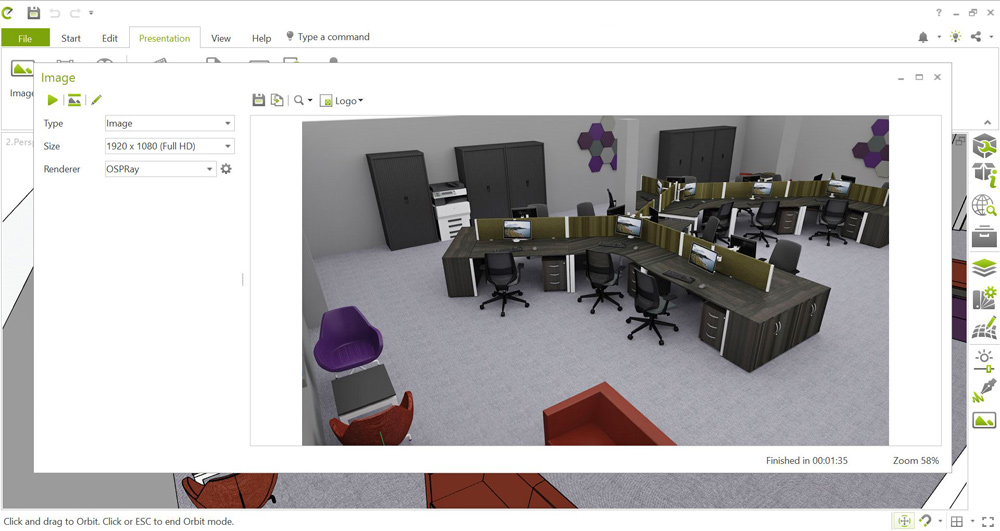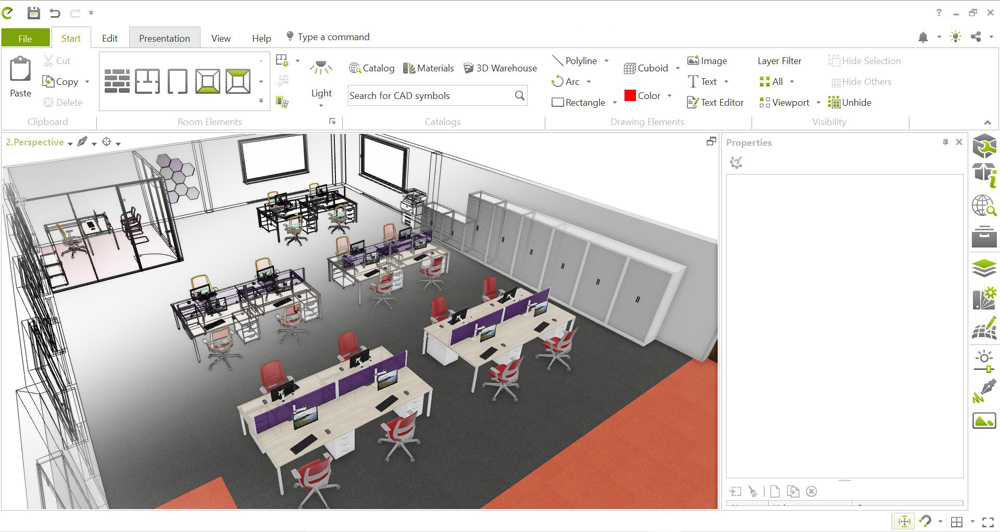I have about 15 years experience in office sace planning and layouts.
I trained with AutoCAD but have for the past 5 years been using pCon
and have decided to offer my services to the community or anyone you
may know.
I can generate 2D line plans and also 3D coloured renders which can be
used to visualise your office either before moving in or if you want to
re-vamp the layout and decor.
Here are 3 samples of what can be acheived.
If you have any questions feel free to PM me or post below.


 Q.
Q. How does it work?
A. For your office environment you just measure the length of the walls,
where your windows and doors are located as a basic.
Some ideas:How many workers do you want to accomodate?
What style of desking, Seating and Storage you require
What your colour palette is[/font]
POA




